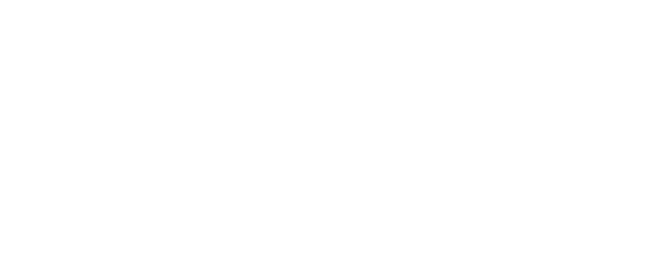139 Battleford Ave
SW Gateway
Saanich
V8Z 1K6
$750,000
Residential
beds: 3
baths: 2.0
1,688 sq. ft.
built: 1955
SOLD OVER THE LISTING PRICE!
- Status:
- Sold
- Sold Date:
- May 03, 2023
- Sold Price:
- $750,000
- Sold in:
- 36 days
- Prop. Type:
- Residential
- MLS® Num:
- 927289
- Bedrooms:
- 3
- Bathrooms:
- 2
- Year Built:
- 1955
COURT ORDERED SALE! Attention developers/investors: Rare opportunity to acquire a valuable piece of land in Saanich West. With the right vision & expertise, could be transformed into a stunning single-family home, w/a suite or carriage house. The large backyard provides plenty of space to create an outdoor oasis for entertaining & relaxation. Residents enjoy easy access to schools, Galloping Goose Trail & many amenities, including Tillicum Centre & Uptown Centre providing shopping, restaurants & entertainment options. This area offers easy access to major transportation routes. This property is priced to sell, making it an ideal investment for those with the resources & know-how to maximize it’s potential. Featuring 3bds,2bths & 2kitchens spread over 2levels. This property requires lots of TLC, but has the makings of a stunning home.
- Property Type:
- Residential
- Type:
- Single Family Detached
- Year built:
- 1955 (Age: 69)
- Living Area:
- 1,688 sq. ft.156.82 m2
- Listing General Location:
- SW Gateway, Saanich West
- Bedrooms:
- 3
- Bathrooms:
- 2.0 (Full:-/Half:-)
- Lot Size:
- 5,600.039 sq. ft.520.261 m2
- Lot Details:
- 50 x 112 Ft
- Kitchens:
- 0
- Taxes:
- $2,837.69 / 2022
- Construction:
- Stucco
- New Construction:
- No
- Basement:
- Finished
- Foundation:
- Concrete Perimeter
- Roof:
- Asphalt Shingle
- Floor finish:
- Carpet, Hardwood, Laminate, Linoleum
- Total Building Area:
- 1,688 sq. ft.156.82 m2
- Total Unfinished Area:
- 0 sq. ft.0 m2
- # Bedrooms or Dens Total:
- 3
- # Main Level Bedrooms:
- 3
- # Second Level Bedrooms:
- 0
- # Third Level Bedrooms:
- 0
- # Lower Level Bedrooms:
- 0
- # Other Level Bedrooms:
- 0
- # Main Level Bathrooms:
- 1
- # Second Level Bathrooms:
- 0
- # Third Level Bathrooms:
- 0
- # Lower Level Bathrooms:
- 1
- # Other Level Bathrooms:
- 0
- # Main Level Kitchens:
- 0
- # Second Level Kitchens:
- 0
- # Third Level Kitchens:
- 0
- # Lower Level Kitchens:
- 0
- # Other Level Kitchens:
- 0
- Living Area Lower Floor:
- 788 sq. ft.73.208 m2
- Living Area Main Floor:
- 875 sq. ft.81.29 m2
- Living Area Other Floor:
- 0 sq. ft.0 m2
- Living Area 2nd Floor:
- 0 sq. ft.0 m2
- Living Area 3rd Floor:
- 0 sq. ft.0 m2
- Fireplaces:
- 1
- Fireplace Details:
- Wood Burning
- Laundry Features:
- In Unit
- Water supply:
- Municipal
- Sewer:
- Sewer Connected
- Cooling:
- None
- Heating:
- Oil
- Fireplace:
- Yes
- Pending Date:
- Apr 12, 2023
- Date Sold:
- May 03, 2023
- F/S/W/D
- Main Level
- 0
- Yes
- No
- Unrestricted
- Floor
- Type
- Size
- Other
- Main Floor
- Bedroom
- 0'.00 m × 0'.00 m
- Main Floor
- Bedroom
- 0'.00 m × 0'.00 m
- Main Floor
- Bedroom
- 0'.00 m × 0'.00 m
- Floor
- Ensuite
- Pieces
- Other
- Main Floor
- No
- 3
- 0' x 0' 3-Piece
- Lower Level
- No
- 3
- 0' x 0' 3-Piece
- Assessed:
- 730000.0
- Assessment year:
- 2023
- Jurisdiction name:
- District of Saanich (SD61)
- Legal Description:
- Lot 26, Block 14, Plan VIP877, Section 14, Victoria Land District
- Zoning:
- RS-6
- Number of 2 piece baths:
- 0
- Number of 3 piece baths:
- 2
- Number of 4 piece baths:
- 0
- Number of 5 piece baths:
- 0
- Number of 2 piece Ensuites:
- 0
- Number of 3 piece Ensuites:
- 0
- Number of 4 piece Ensuites:
- 0
- Property Condition:
- Fixer, Land Value Only
- Exposure / Faces:
- Northeast
- Layout:
- Other
- Attached Garage:
- No
- Carport Spaces:
- 0
- Garage Spaces:
- 0
- Garage:
- No
- Parking Features:
- Driveway
- Total Parking Spaces:
- 1
- Date Listed:
- Mar 28, 2023
-
Exterior front
-
Exterior back
-
Photo 3 of 21
-
Photo 4 of 21
-
Large Backyard
-
Photo 6 of 21
-
Lot dimensions
-
Living room with wood burning fire place
-
Upstairs kitchen
-
Upstairs kitchen & dining
-
Upstairs bedroom
-
Upstairs bedroom
-
3 piece bathroom
-
Downstairs Kitchen
-
Downstairs dining/ living
-
Photo 16 of 21
-
Photo 17 of 21
-
Downstairs 3 piece bathroom
-
shed in backyard
-
Downstairs bedroom
-
Laundry room
Larger map options:
To access this listing,
please create a free account
please create a free account
Listed by Royal LePage Coast Capital Realty and Royal LePage Coast Capital - Chatterton, sold on May, 2023
Data was last updated April 24, 2024 at 10:05 PM (UTC)
- SANDRA LOMAS
- RE/MAX CAMOSUN - OAK BAY
- 1 (250) 8571114
- Contact by Email
MLS® property information is provided under copyright© by the Vancouver Island Real Estate Board and Victoria Real Estate Board.
The information is from sources deemed reliable, but should not be relied upon without independent verification.
powered by myRealPage.com

